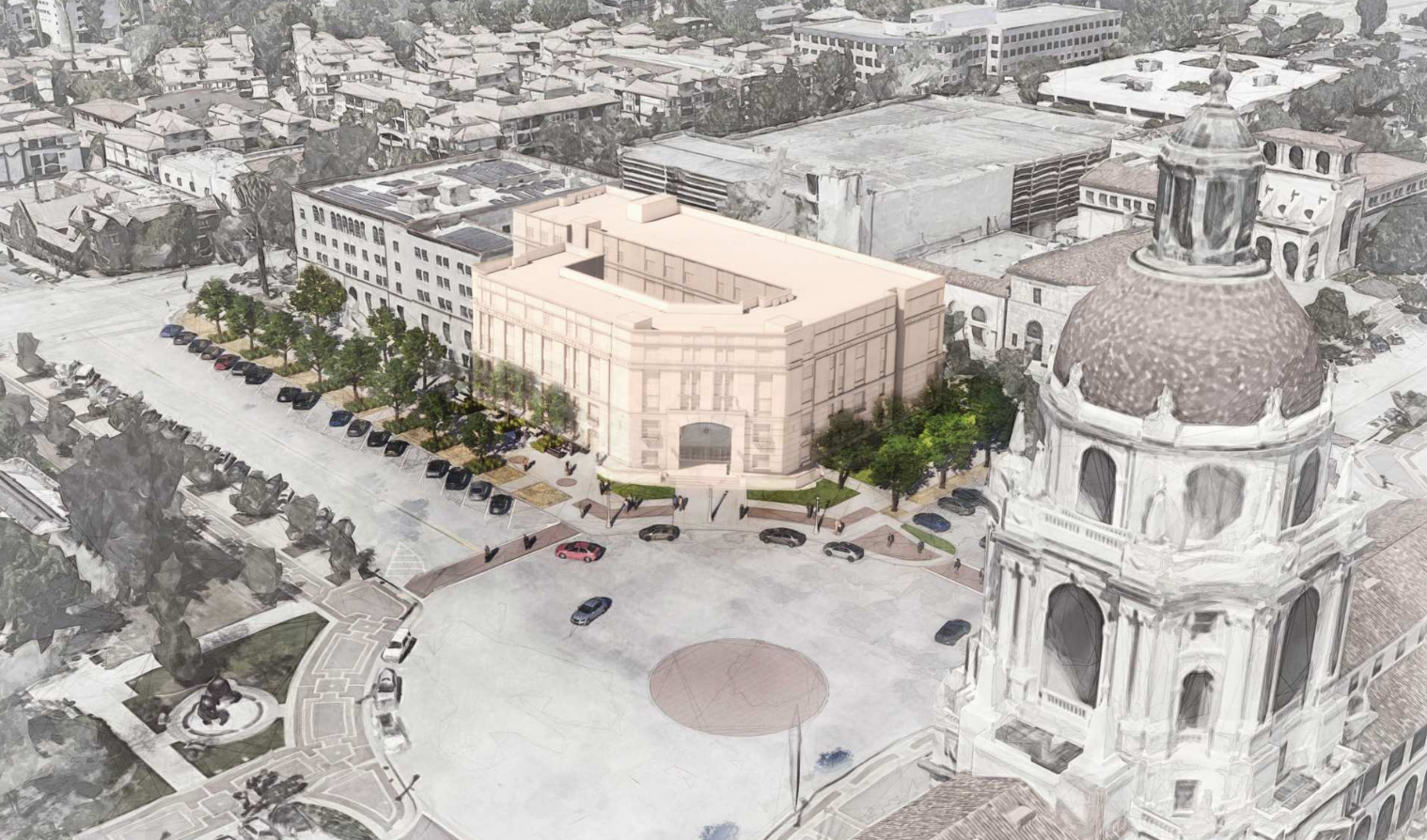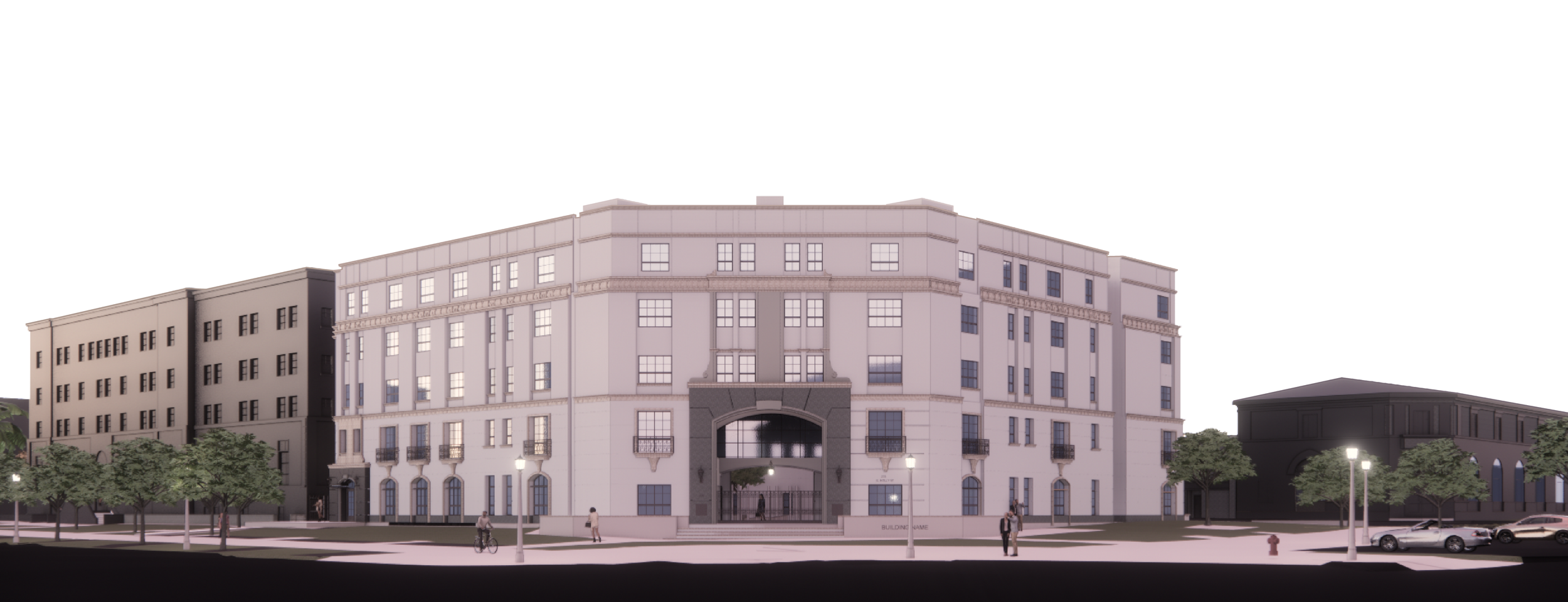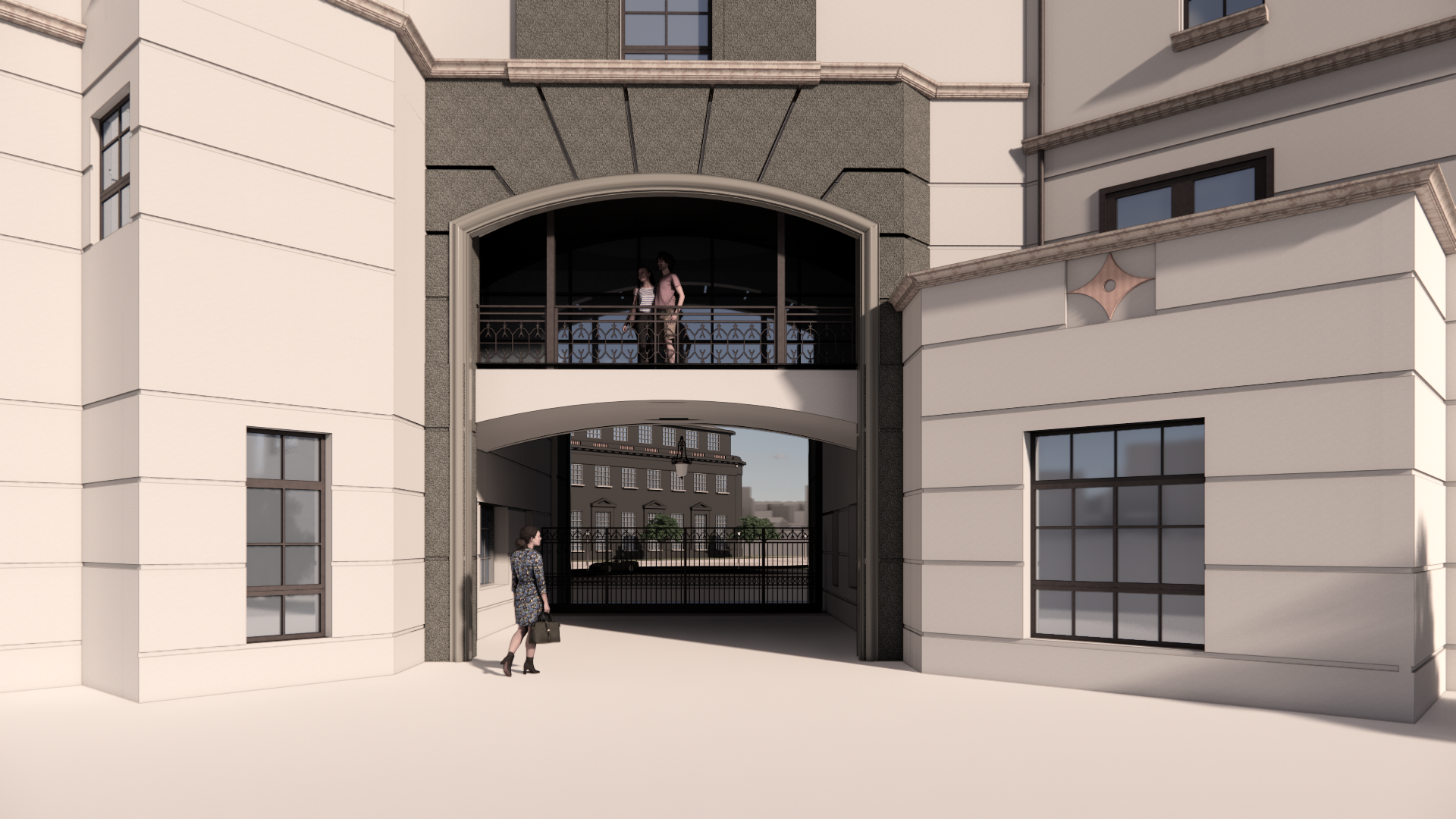Multi Family
Ramona Senior Affordable Housing



PART OF THE HISTORIC BENNET PLAN
The 5 story infill project rises at the corner of Garfield and Holly, completing the missing piece that was envisioned as part of the original City Beautiful movement, a part of the Bennet Plan. Anchored at the angled corner facing City Hall also responding to the Olin Plan, a refinement of the Bennet Plan. The project addresses the surrounding Civic Center context, surrounded by historically significant landmarks, City Hall to the East, George Hale Building to the North, and YMCA Centennial Place.
The site appropriately fits within a 60 ft height district, creating a civic presence with a monumental arched entrance into the project’s interior courtyard with axial views to and from City Hall Permanent Supportive units offering a mix of 54 Studios, 56 1-bedrooms, and one 2-bedroom manager's unit. The client and social service provider, Union Station and Hope Through Housing Leasing office, resident services, property management, union station offices, and Multipurpose community room. A secondary arched entrance defines the connection of the community room at the southwest corner. An upper-level courtyard for the senior residents provides views and connection to Holly Street activity.
The project will dedicate a generous landscaped open space area along both Holly and Garfield. 44 parking spaces are provided for the project. The project takes several measures to enable passive and active environmental control strategies.
PRINCIPAL | Dale Brown AIA
DESIGN LEAD | Douglas D. Joyce III AIA, FARA
