Multi family
Oswego Condominiums
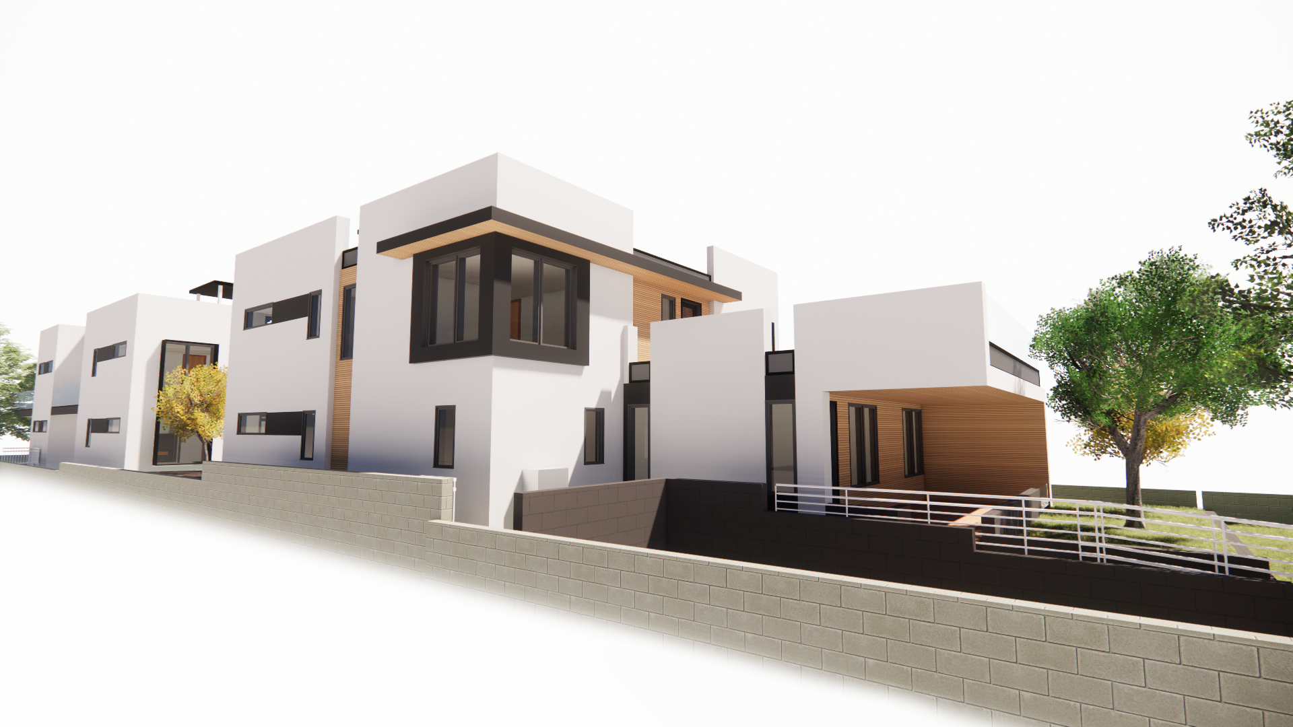
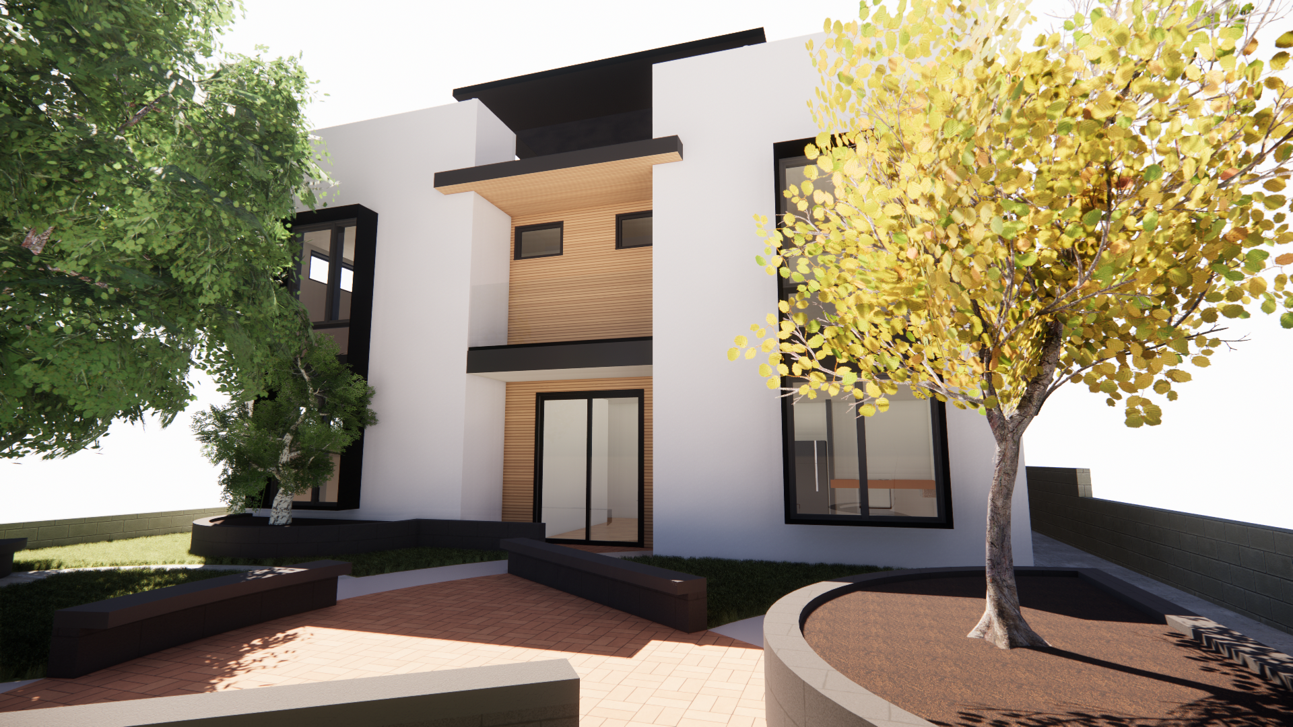
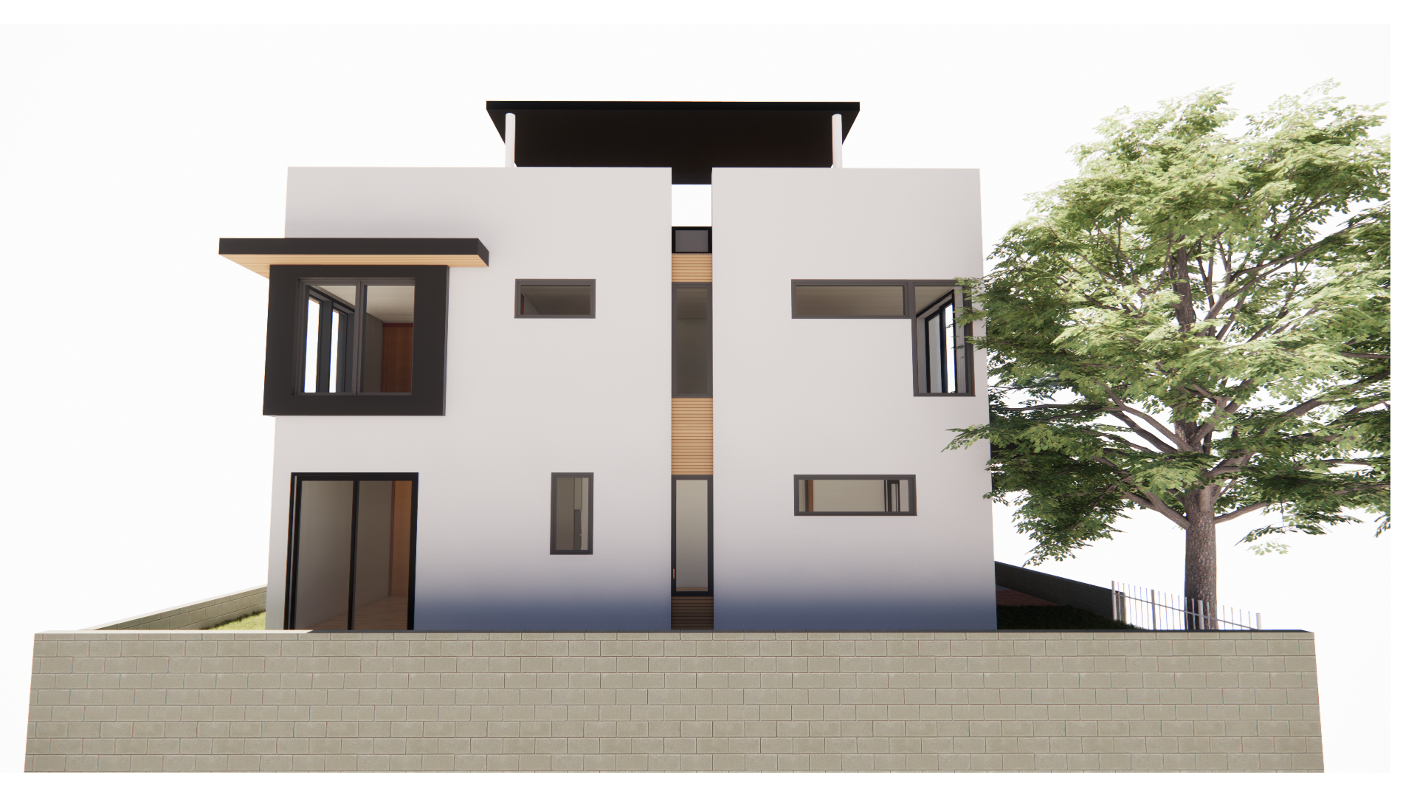
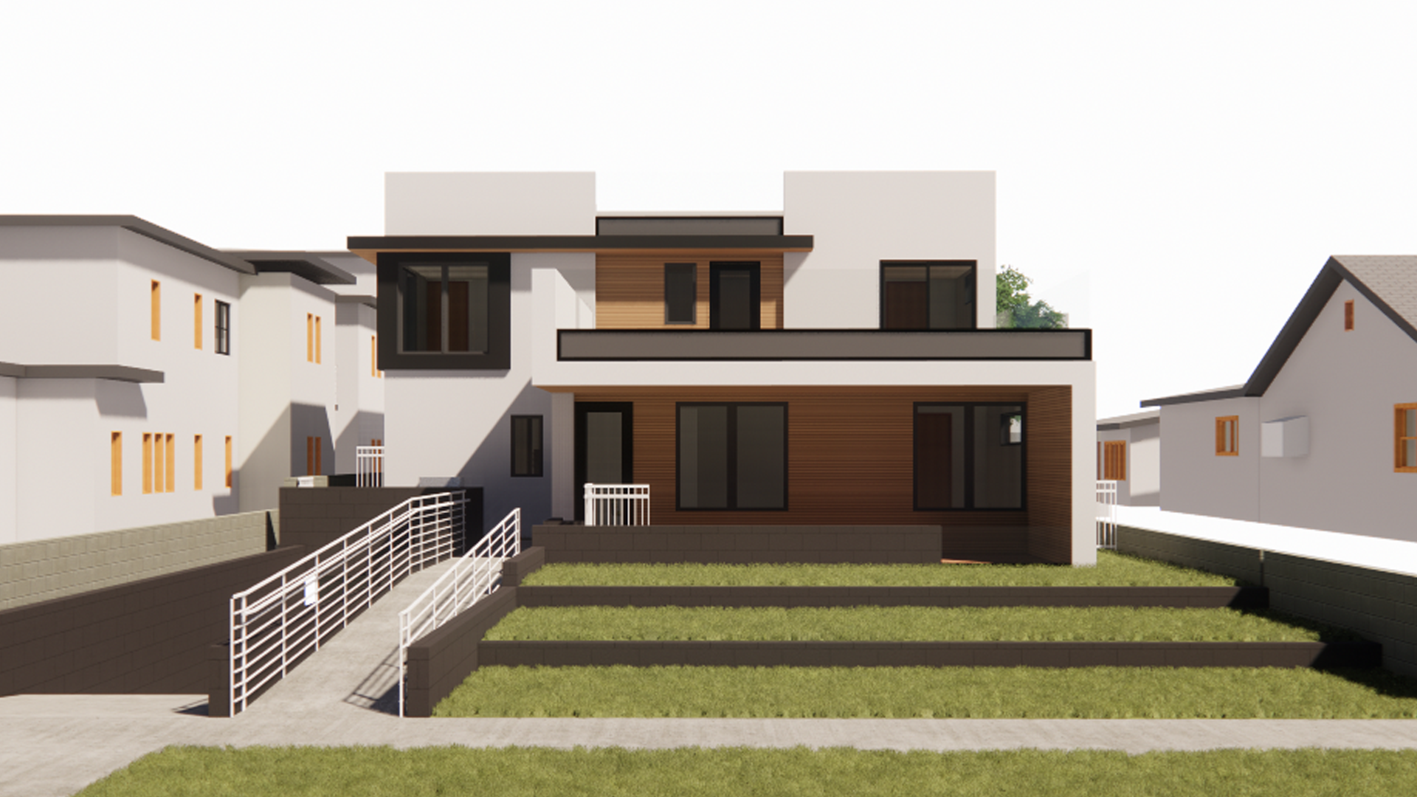
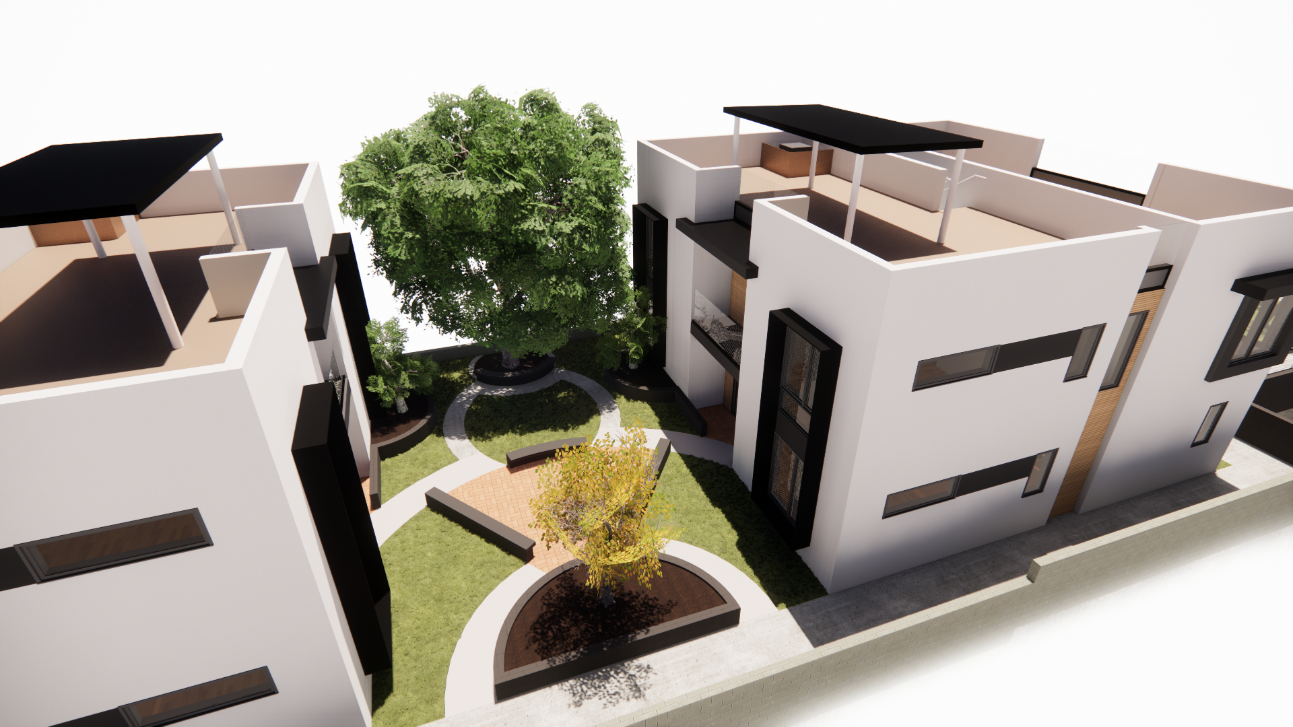
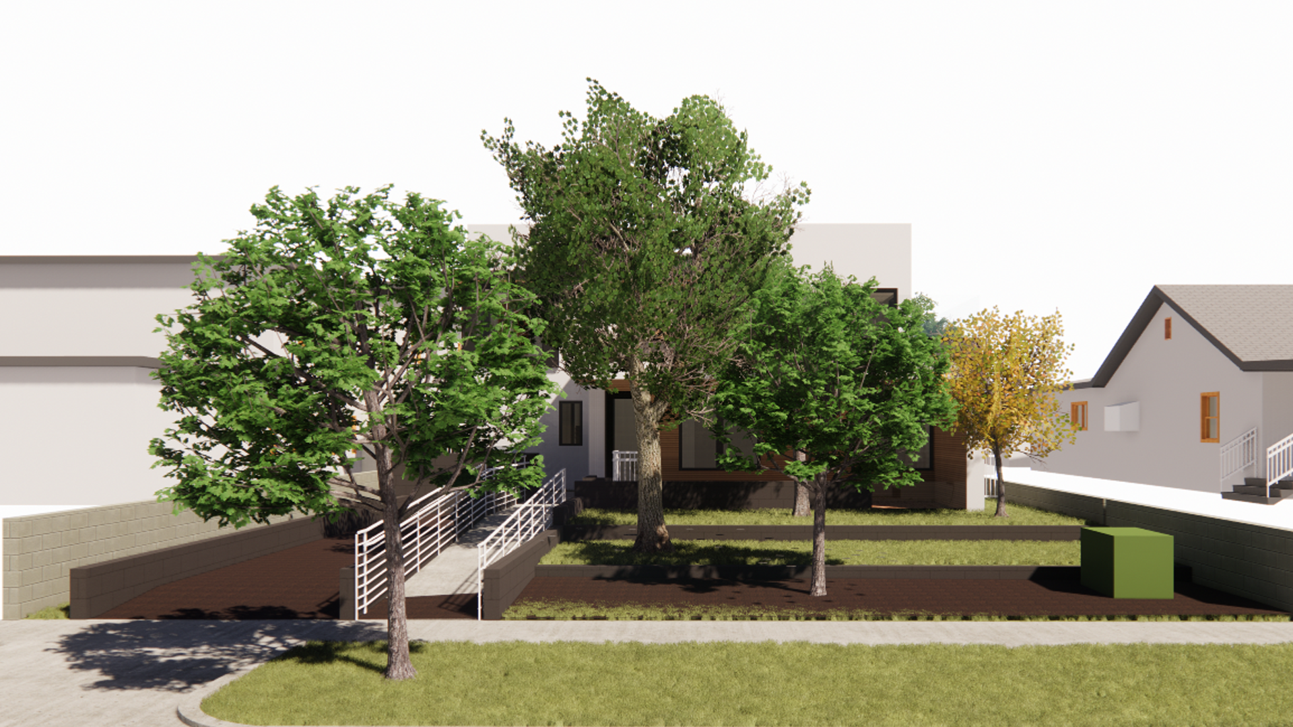
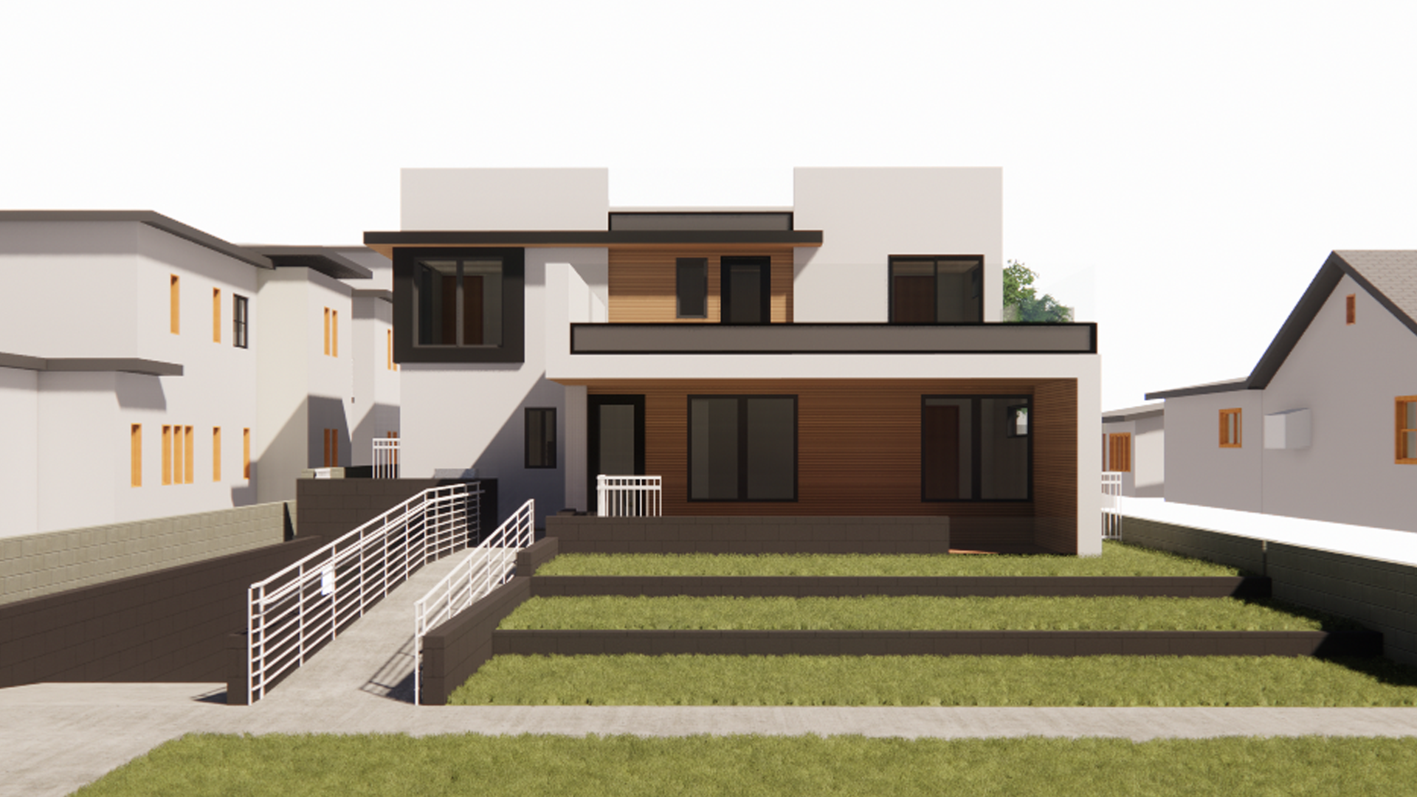
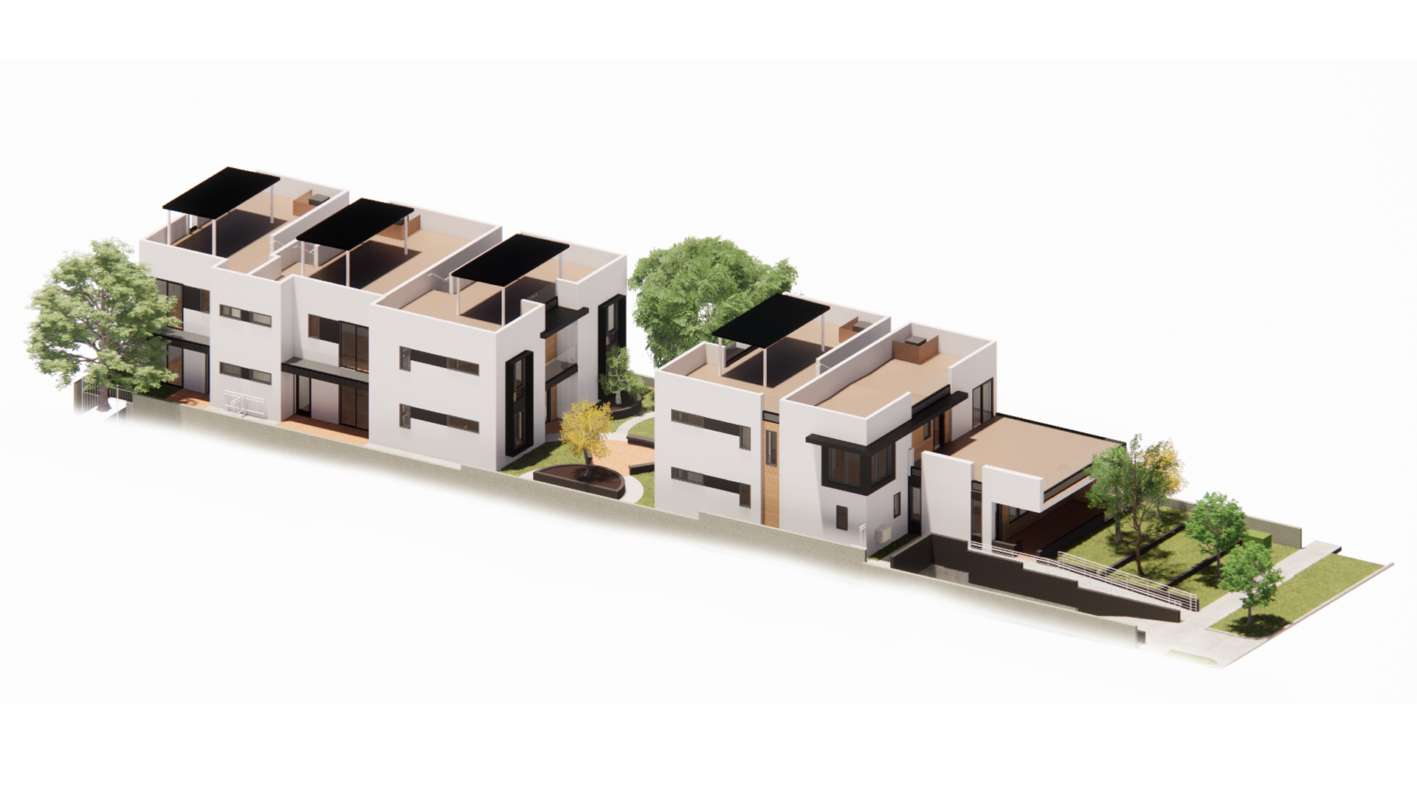
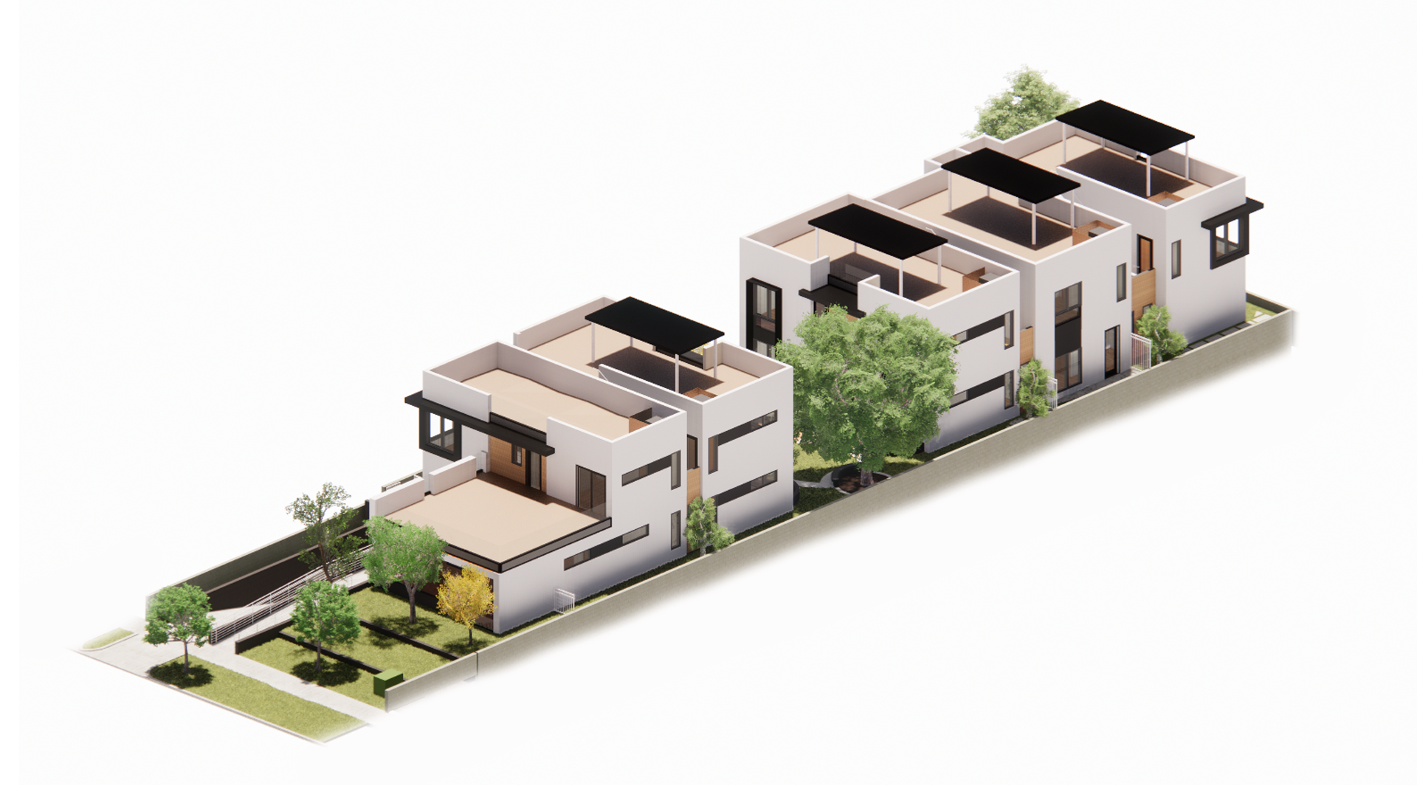
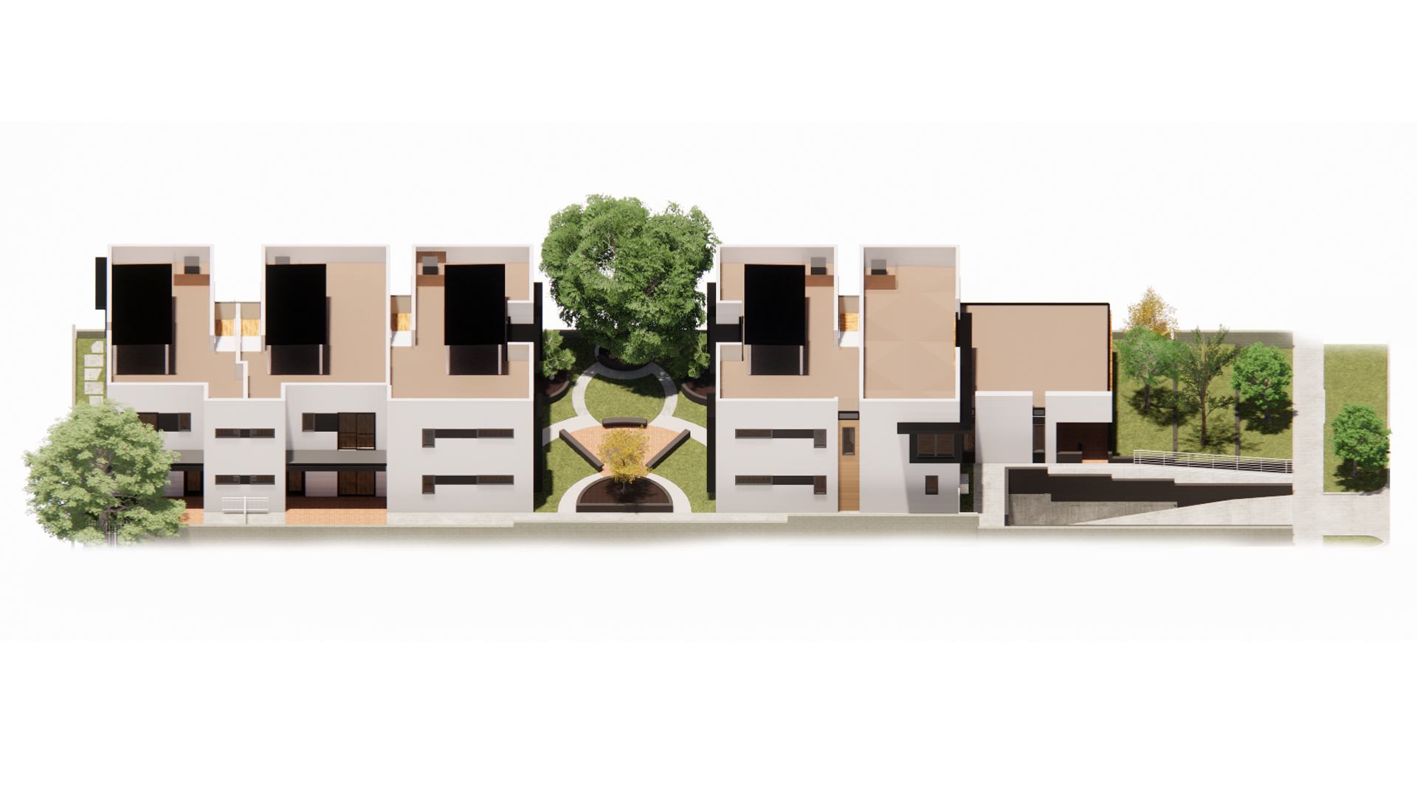
The project includes removal of all site and building improvements and construction of a 2-story, 5-unit multi-family housing development, with one level of subterranean parking. Each unit shall be approximately a minimum of 1,600 livable SF with private attached parking garages. There is a mature protected oak tree at the southwest corner of the site on the neighboring property and overhangs the property line.
The schematic design plans as currently proposed and pending entitlement approval under the previous agreement are attached to this proposal for reference. Any changes to the project as currently designed will constitute an additional change in service.
PRINCIPAL | Dale Brown AIA
DESIGN LEAD | Daniel Sachez
