EDUCATION
UCLA NORTHWEST CAMPUS STUDENT HOUSING
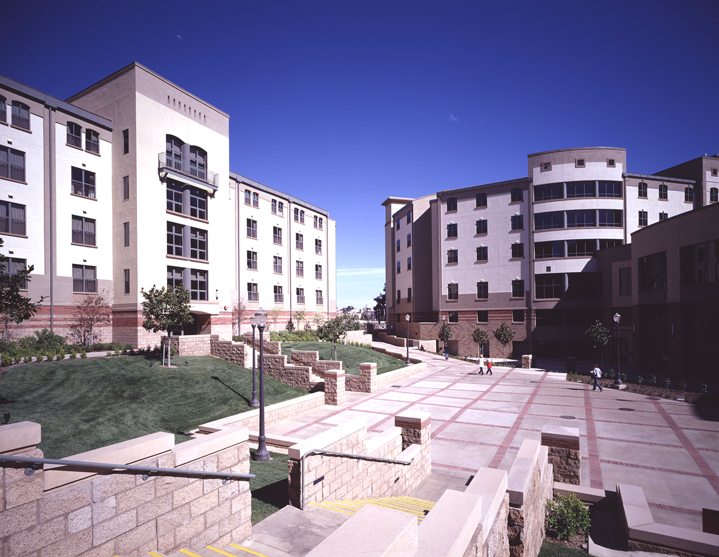
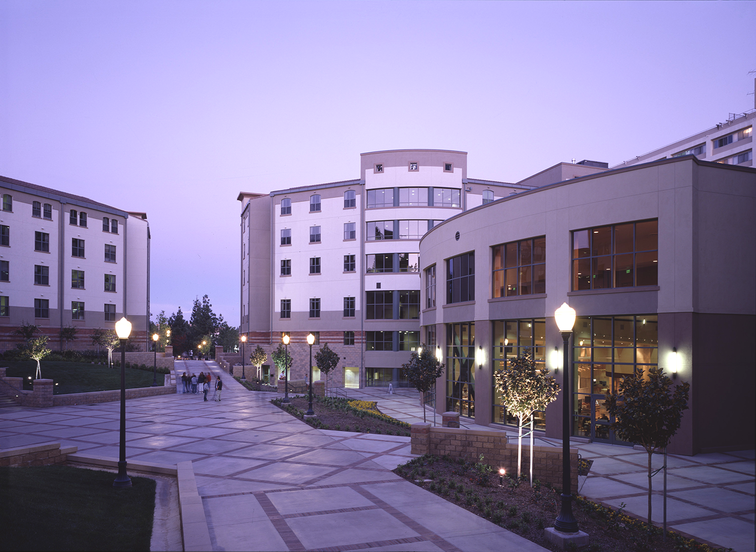
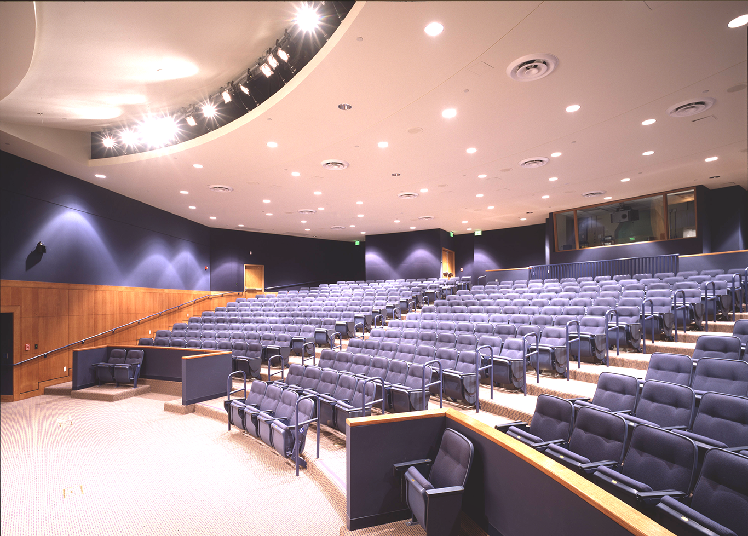
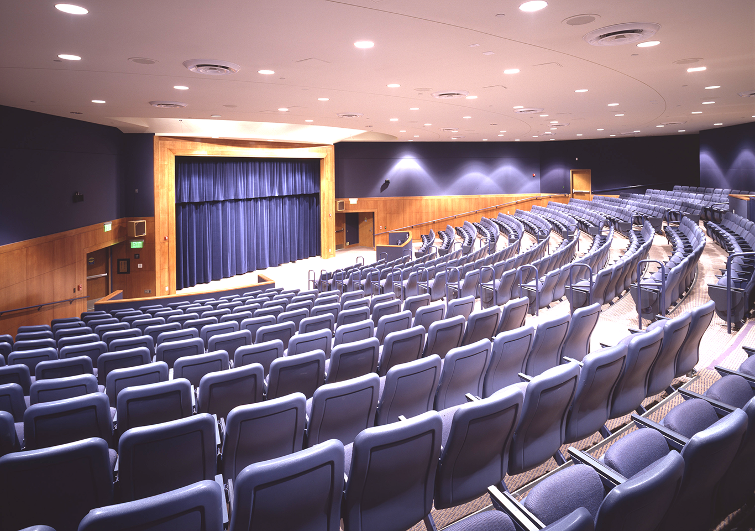
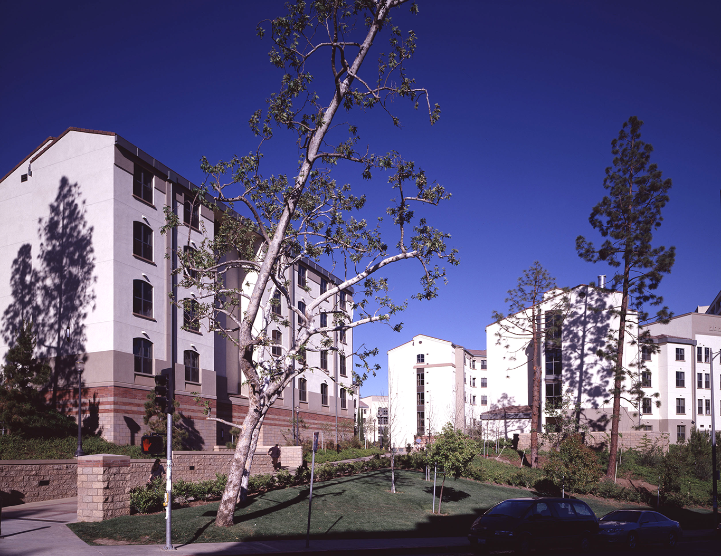
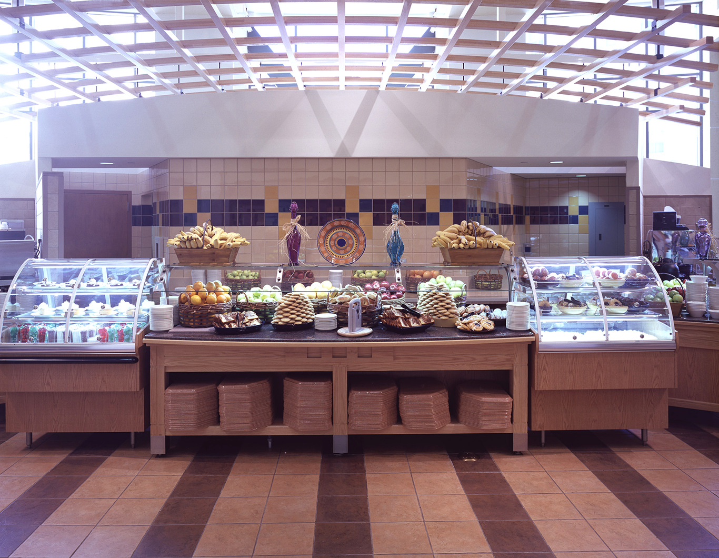
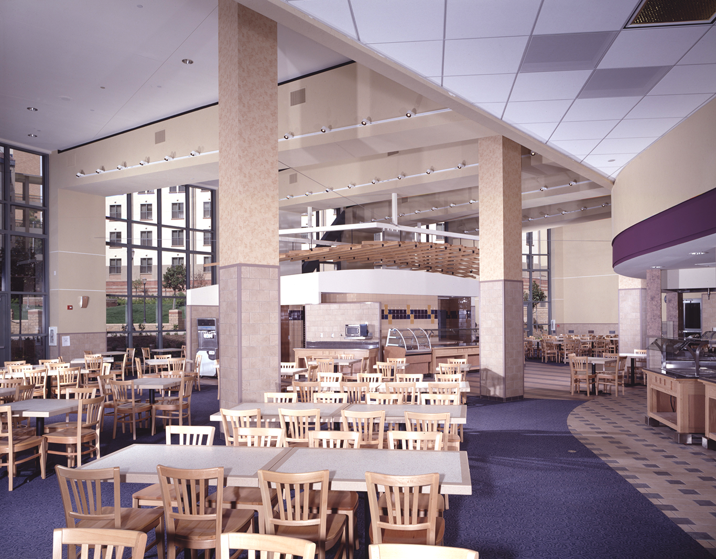
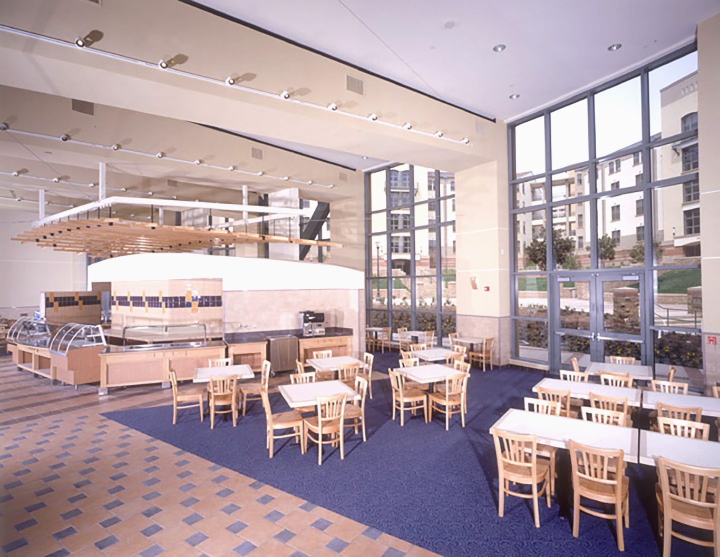
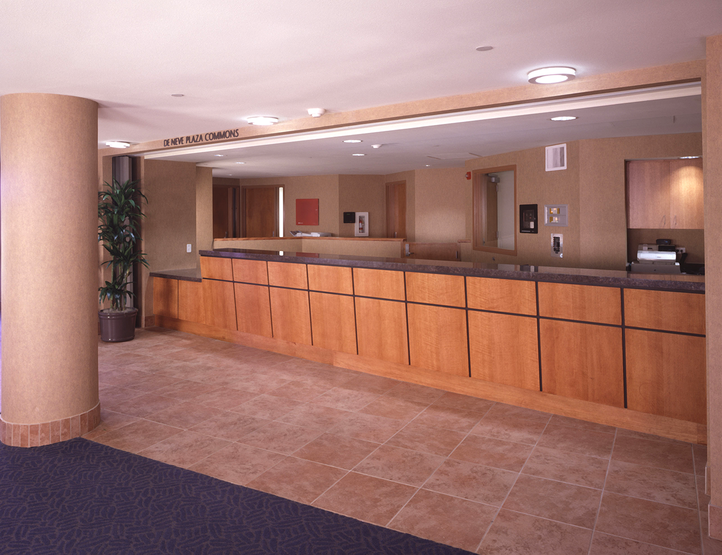
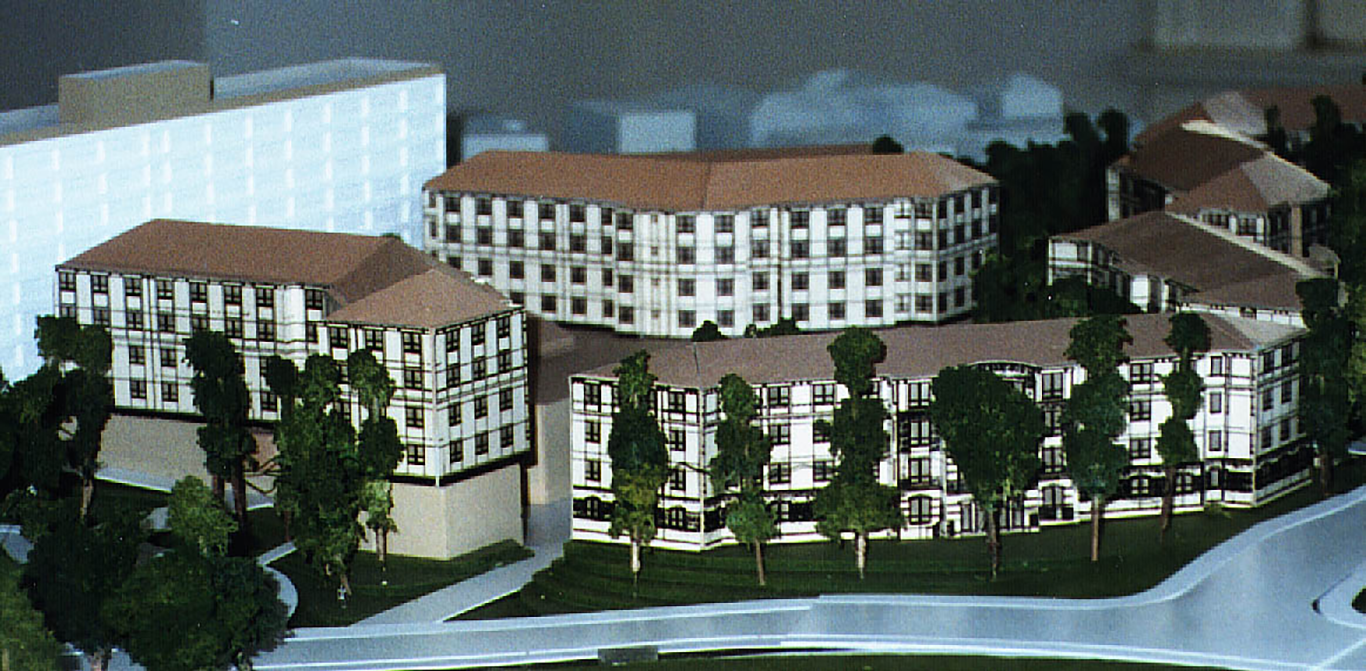
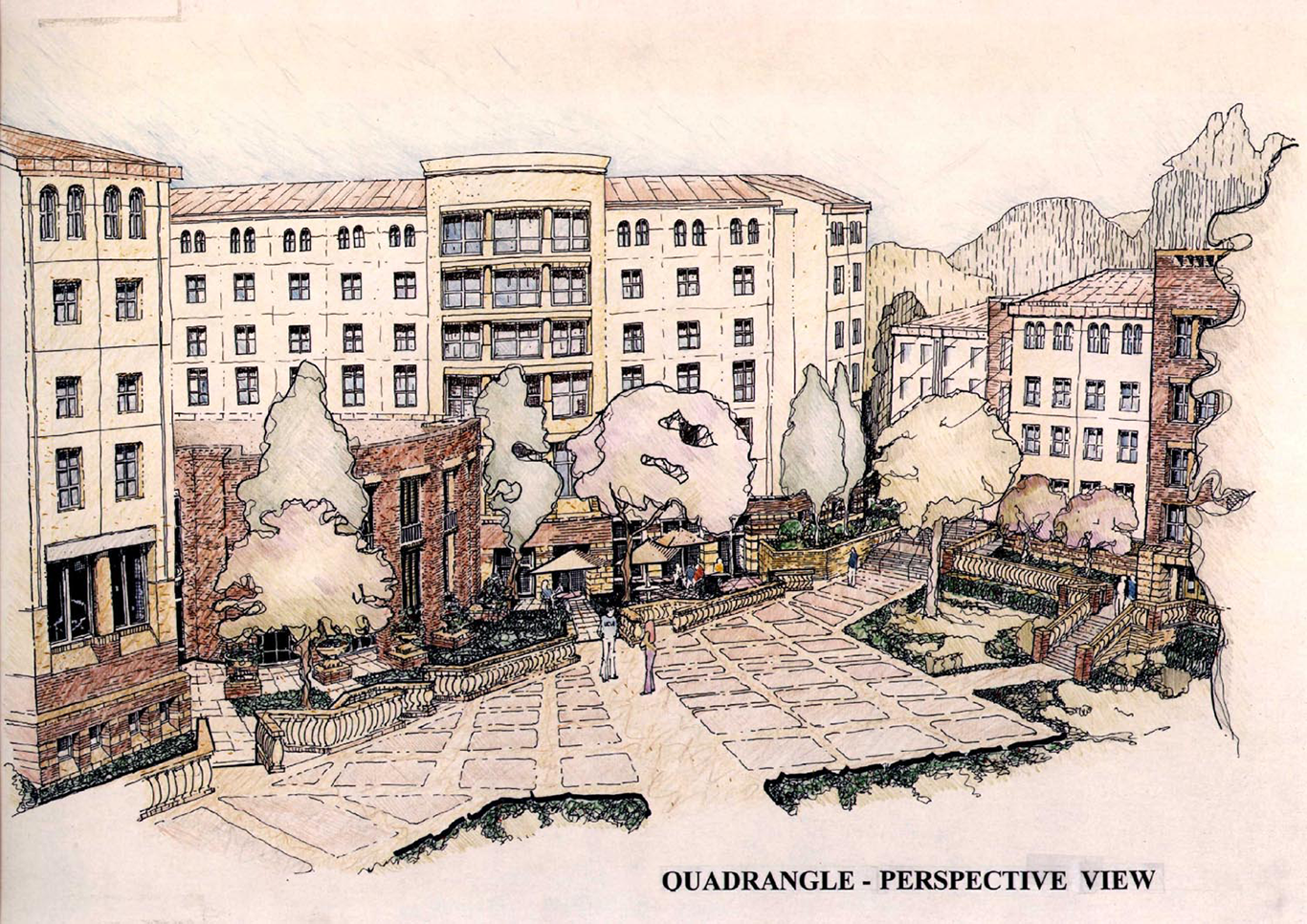
WEAVING THE FABRIC OF THE UCLA CAMPUS
UCLA needed to add a significant amount of new student housing to its campus. Housing officials wanted rooms that could also serve the needs of non-traditional students who are attending summer conferences. Special meeting rooms and recreational spaces were also part of the program.
A series of interconnected buildings were designed around two courtyards in a modern adaptation of the California Courtyard Style. The courtyards provide both informal and formal outdoor spaces.
The complex formalizes an existing campus edge and combines many different building types into a vibrant center: housing for 1,254 students in hotel-style rooms; state-of-the-art kitchen and dining facilities to accommodate up to 800 people per sitting, three times a day; and an academic/conference center.
The academic center has a lecture hall that can seat 450. The center also includes a student-operated TV production studio and offices for administrative staff and faculty. The lecture hall doubles as a conference center during the summer months when non-traditional students rent the housing units for a summer learning experience.
PRINCIPAL | Dale Brown AIA
DESIGN LEAD | Robert Carpenter
