MULTI FAMILY
Vista Verde Apartments
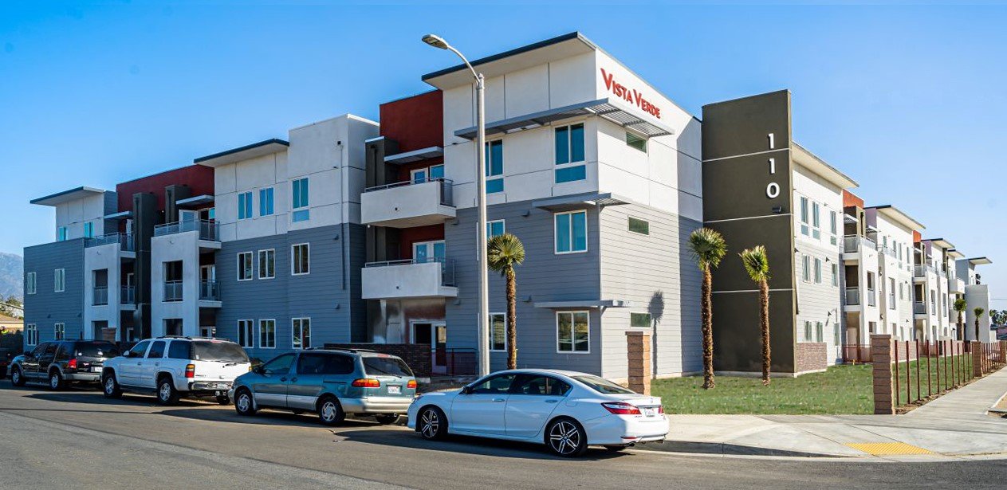
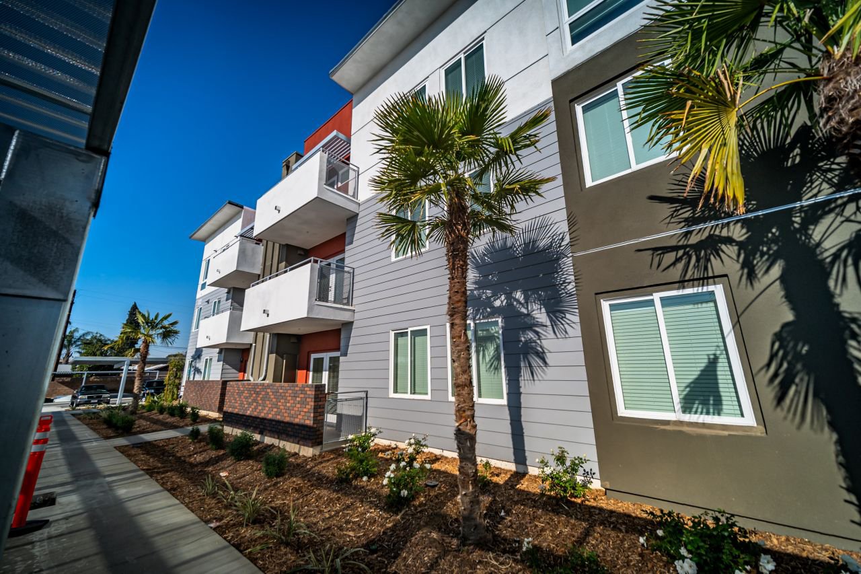
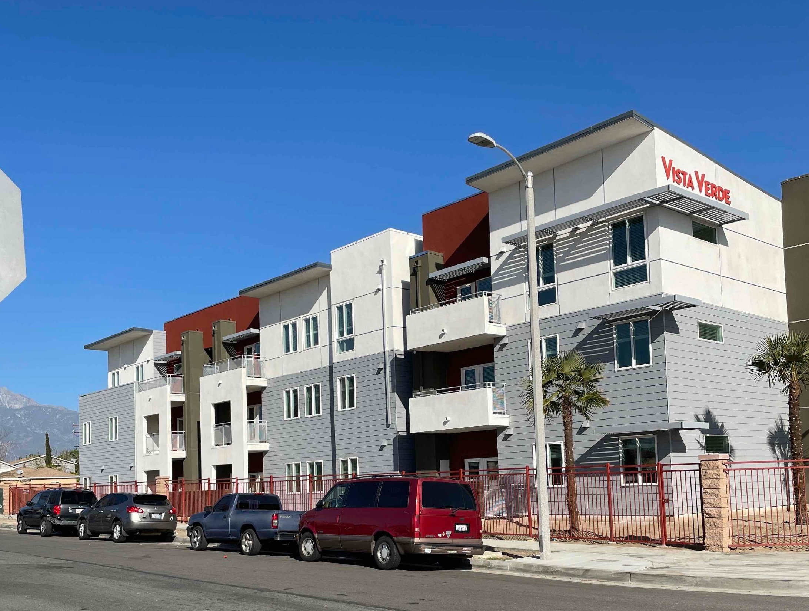
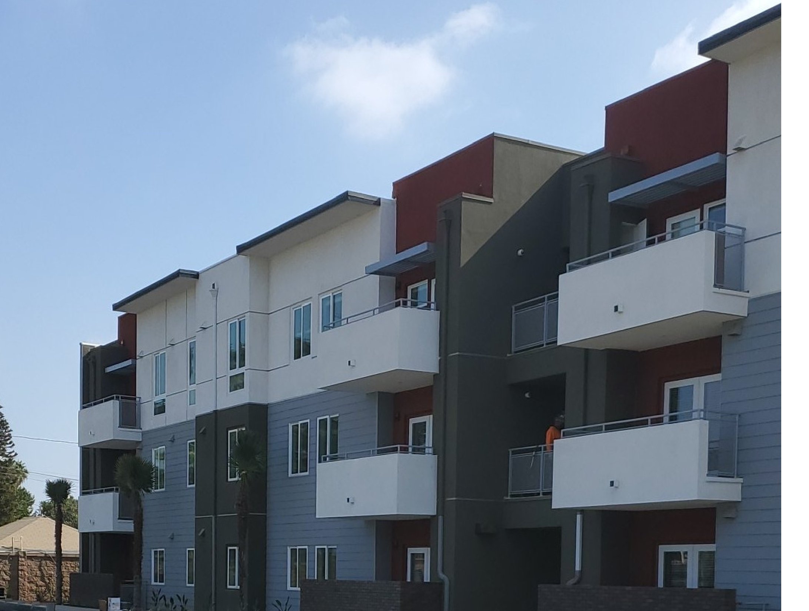
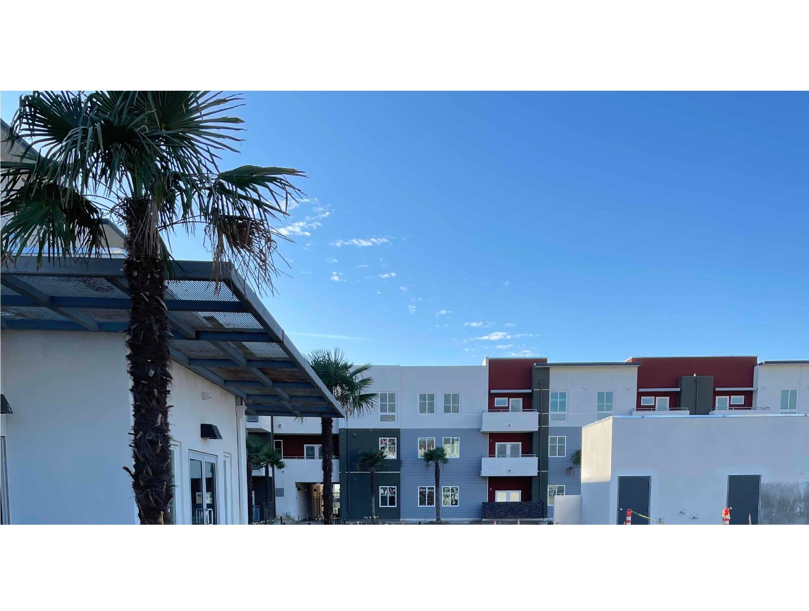
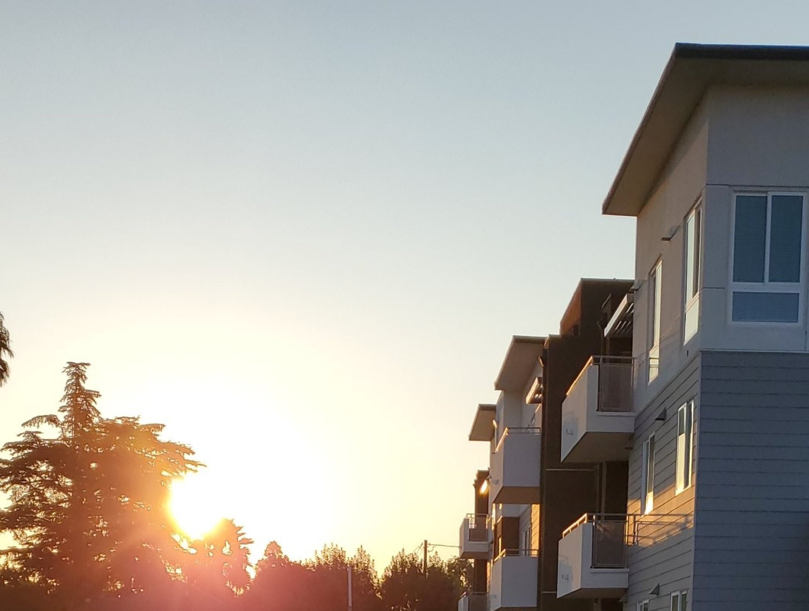
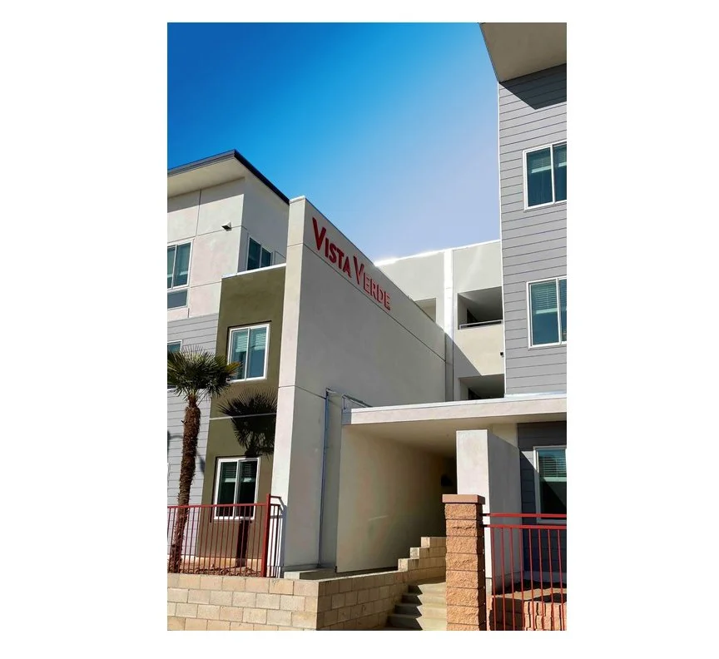
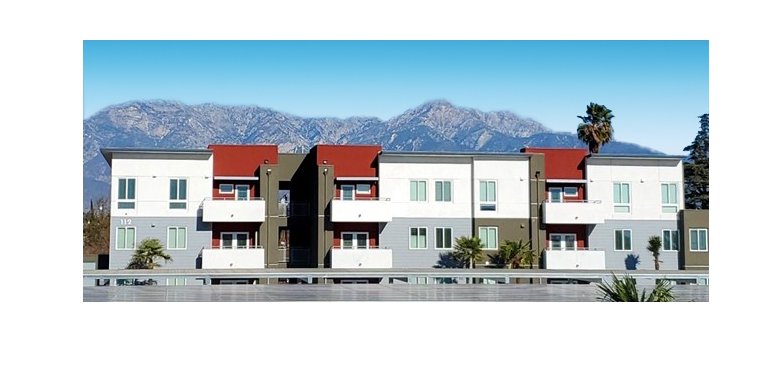
AWARDED| “SCANPH 2021 Beyond L.A. Development Of The Year”
The project features an architectural corner tower and entry roof tower opening seen from the lobby breezeway that activates visual interest from the pedestrian street with a view into the project active spaces providing a visual connection into the semi-public activity space for the Holt Avenue pedestrian entrance.
The residential units are arranged into two buildings. The buildings' shape defines a centralized linear courtyard area that consists of paved and landscaped spaces.
On-site amenities include offices for a property manager, laundry rooms, a multi-purpose recreation room with kitchen, and computer lab, and secure gated parking spaces for residents and guests.
NET ZERO ENERGY
The landscaped courtyard includes both passive and active spaces — raised planters, turfed areas, drought-tolerant and native ground covers, decomposed granite walkways for a community garden with edible plantings, tot lot, and pool area and pool deck.
Multiple stair openings and landscaped lightwells located on the inside corners of the corridor providing vertical circulation from the corridor creating openings and connections to the open space, also providing natural light.
PRINCIPAL | Dale Brown AIA
DESIGN LEAD | Steve Kuchenski AIA
