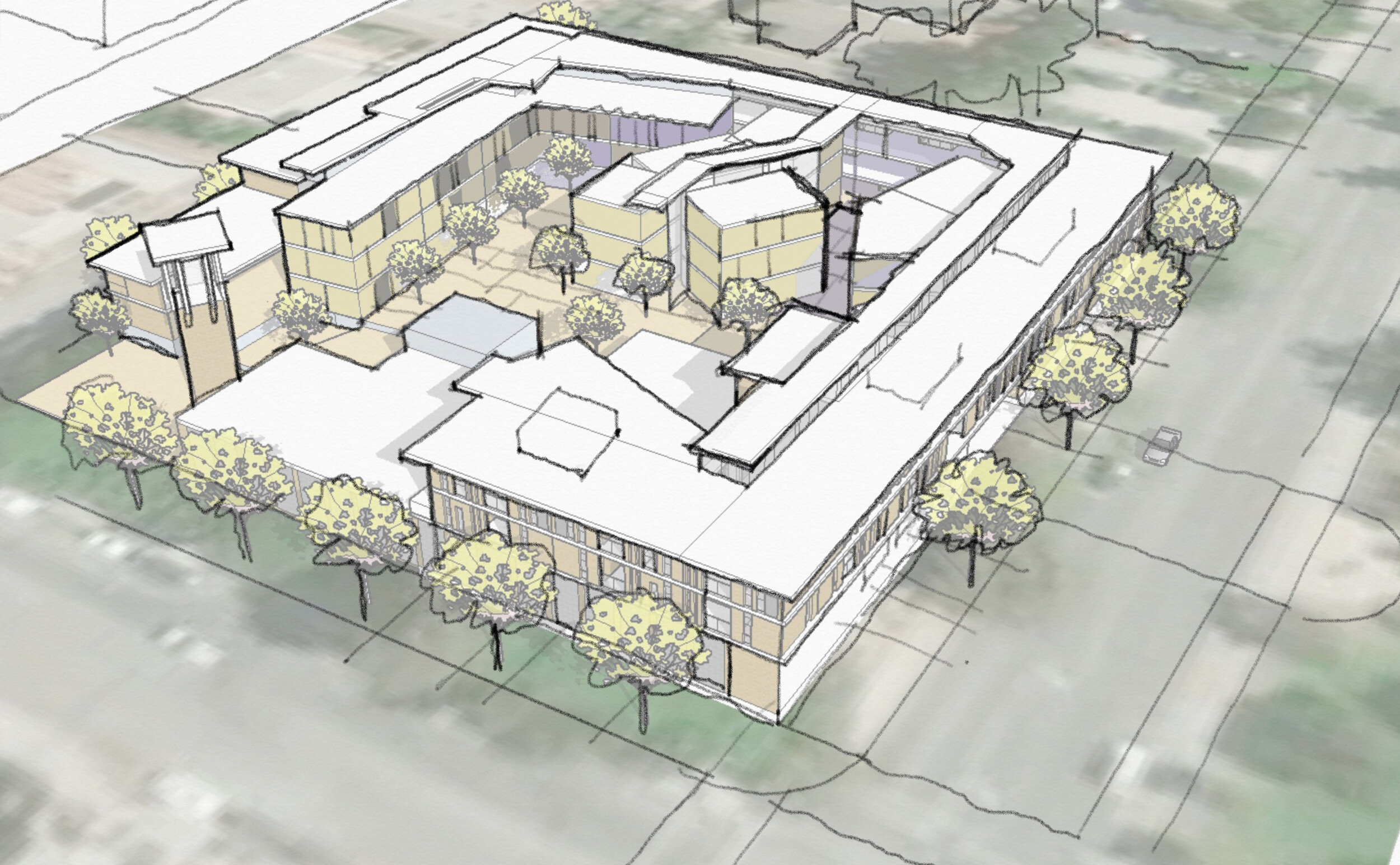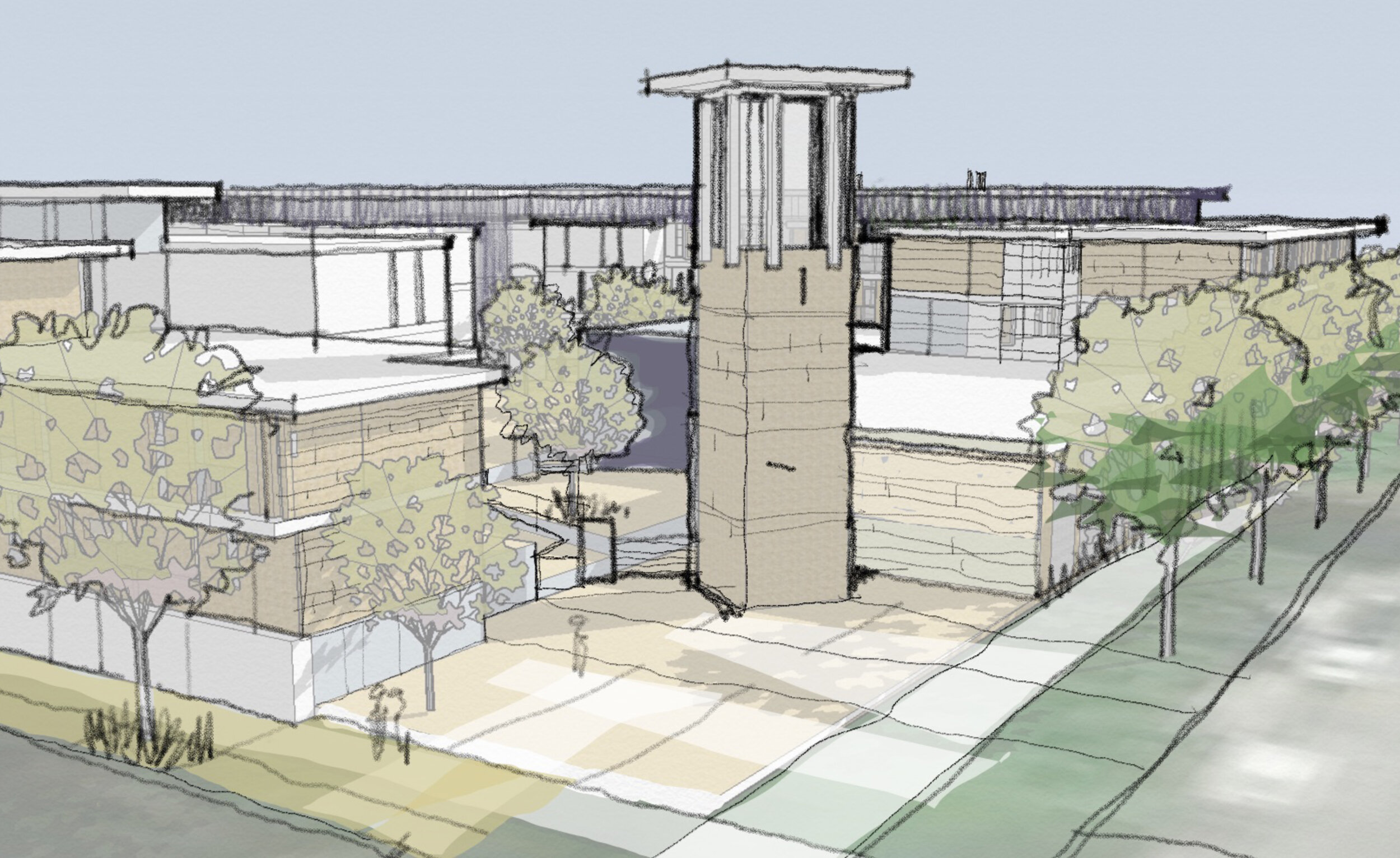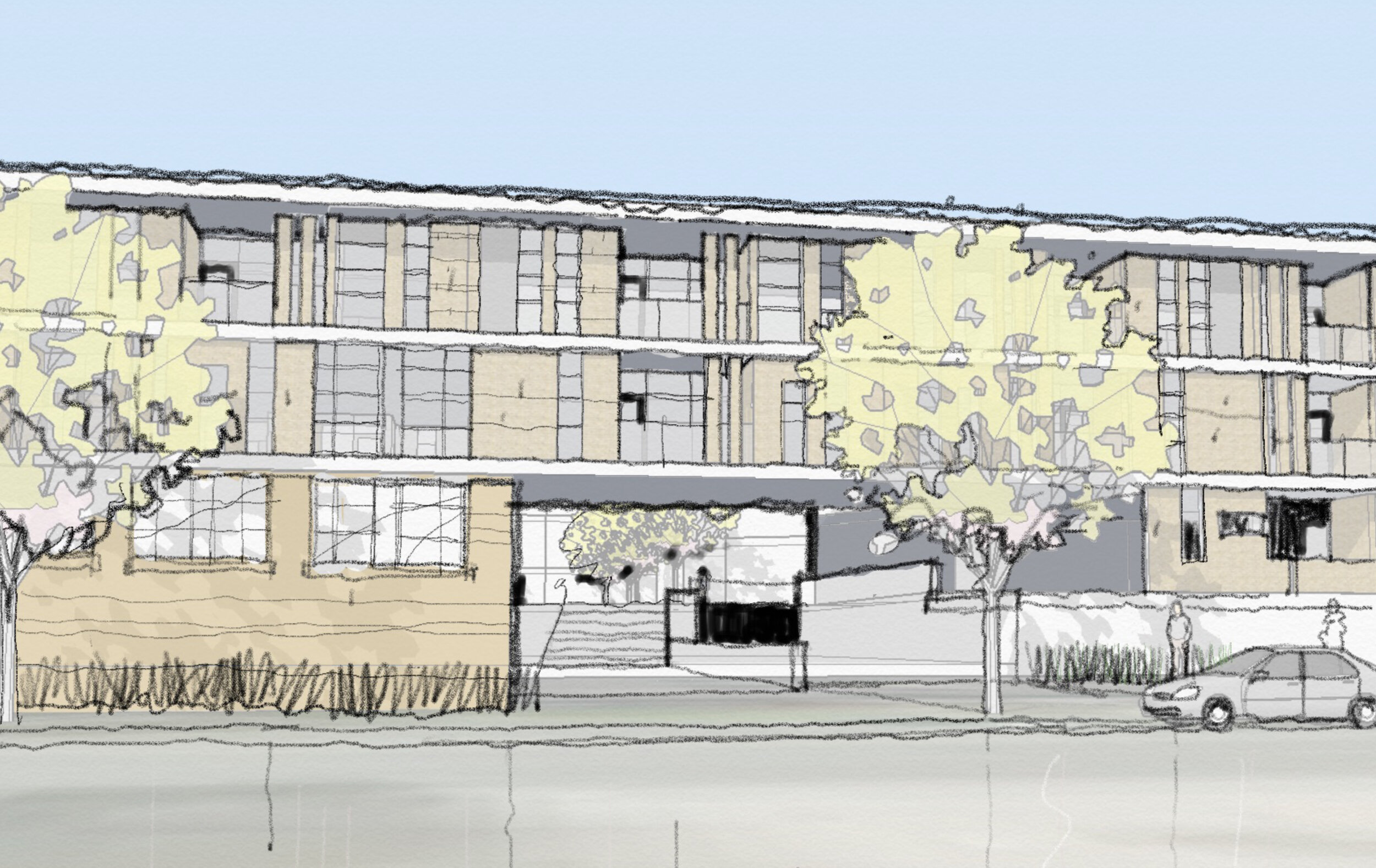ON THE BOARDS
ST ANDREWS



The proposed Development Project for St. Andrews consisted of a transformation of an existing parking lot into enclosed and courtyard church and school program spaces and multi-family housing. Programming included:
A new gymnasium + fellowship support spaces
260 multi-family living units, including 20% allocated to affordable housing.
Underground parking to serve these new functions, and for the existing church
The goal of the design was to tie-together the church and school campus, and to provide a stronger urban identity to a part of the City long neglected.
PRINCIPAL | Steve Kuchenski
DESIGN LEAD | Douglas D. Joyce III
